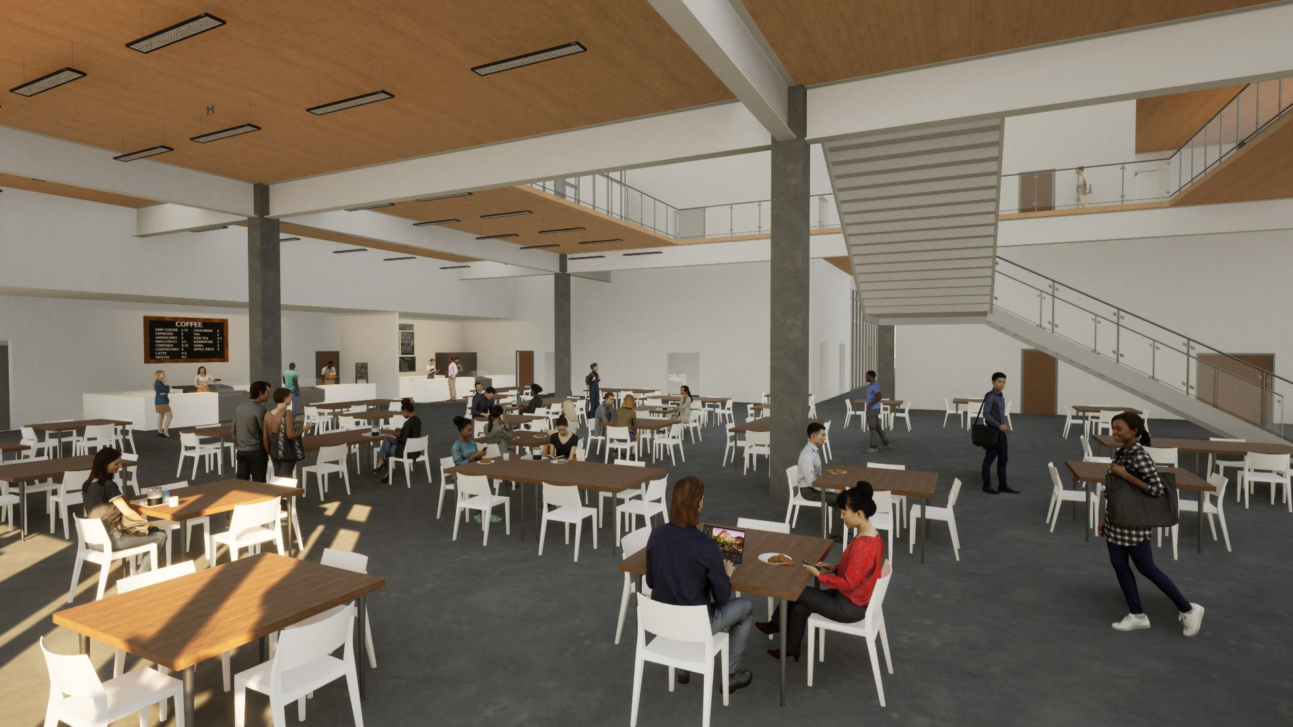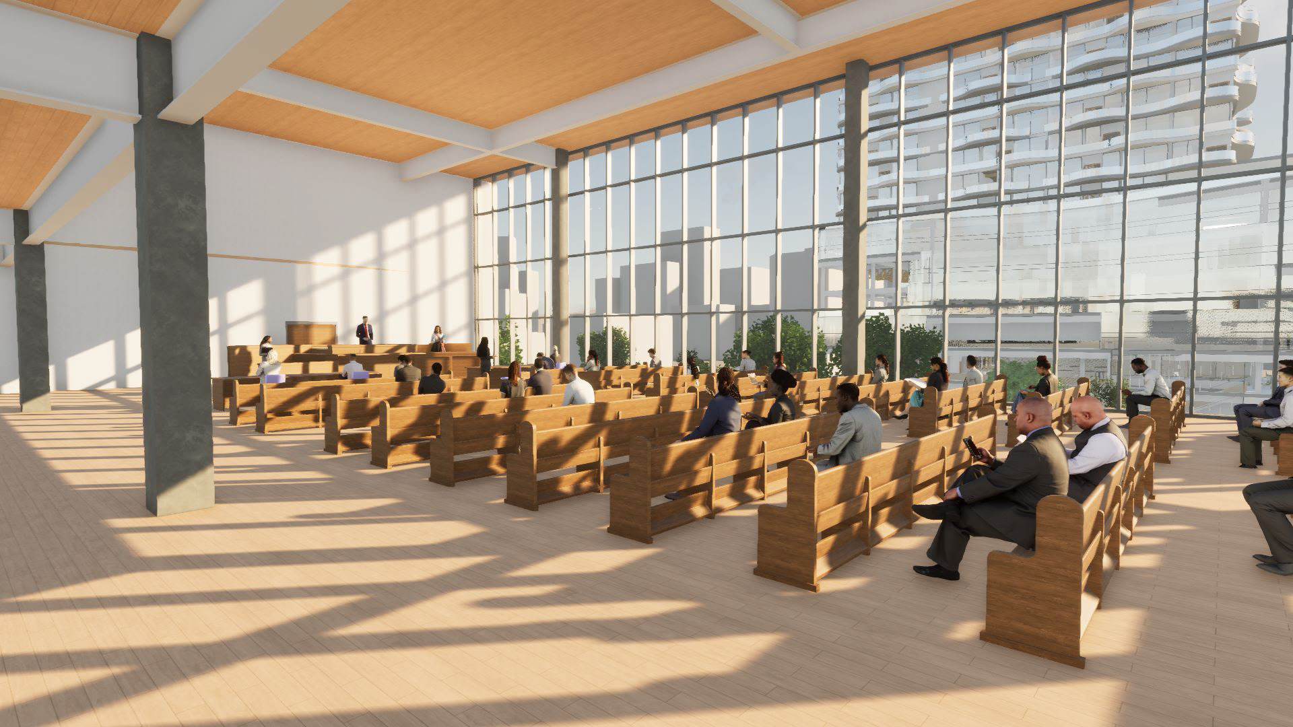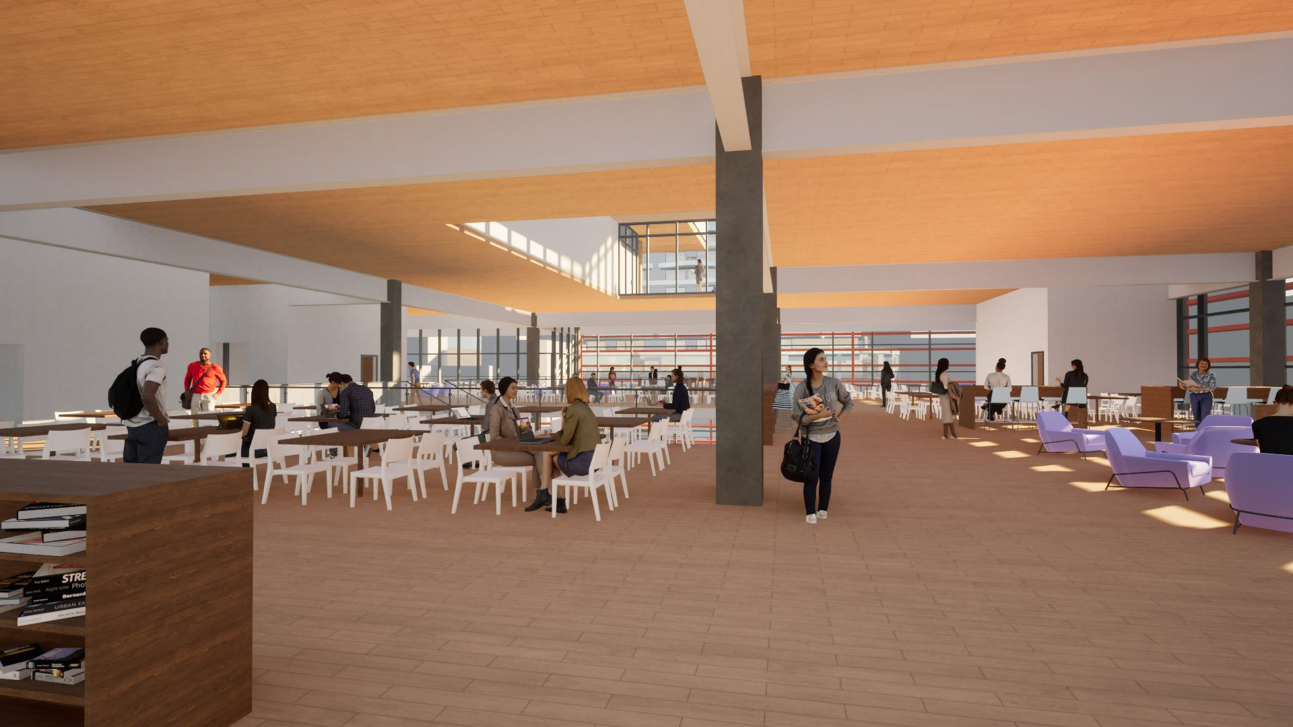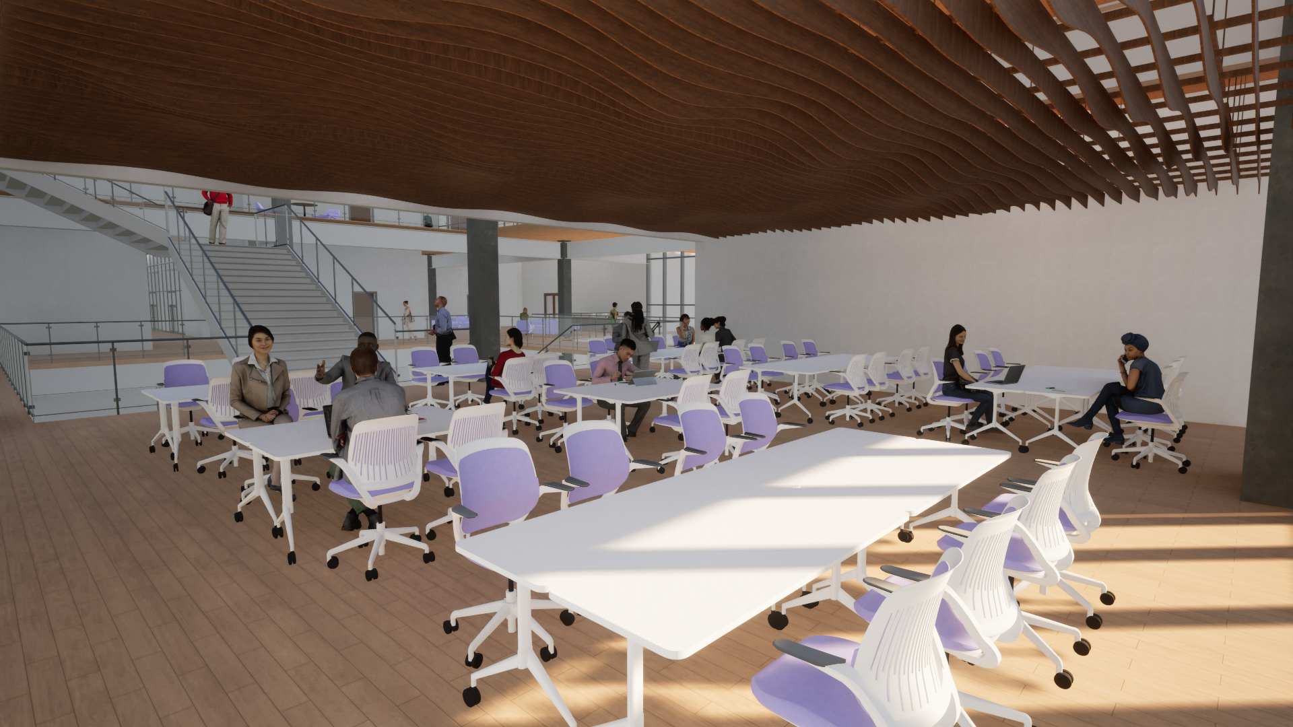1/4"=1' Chunk Model of Project Primarily Displaying the Moot Court
PROJECT GOALS
The California Western School of Law, our client for this project, had ambitious campus expansion goals all related to bettering the experiences and education of their graduate students. After analyzing the climate conditions and site conditions of this area in downtown San Diego, we were provided with an extensive program list of all the university functions necessary for our building, the sole education building on campus, to operate. However, we began the design process considering our building’s passive ventilation strategy.
Along with the requirement to design a sustainable building, our client also emphasized creating a larger sense of community between students on campus as well as ensuring multiple forms of revenue generation in order to continue serving low-income and underrepresented students. The atrium space spanning all educational floors not only promotes movement and interaction between students, but also supports our buoyancy ventilation strategy. A large student union at the base of the atrium also increases student connection by creating a central social space, while simultaneously providing students with eateries, student resources,
and retail spaces. This first floor is accessible to the public as well, to provide further revenue generation for the college and a greater opportunity for students to connect with the surrounding community.
and retail spaces. This first floor is accessible to the public as well, to provide further revenue generation for the college and a greater opportunity for students to connect with the surrounding community.
The law school focuses on supporting real-life involvement within many different
areas of practice. The Moot Court is the central part of this educational philosophy providing students with a real court setting to practice within. We emphasized
the importance of the Moot Court, along with the other collaborative education spaces, by expressing them formally, as a sky box. We also prioritized students by
focusing on natural daylighting within all educational spaces, creating flexible classroom and case study spaces to promote student collaboration, and providing
access to the outdoors with balconies throughout each level to further support their success.
areas of practice. The Moot Court is the central part of this educational philosophy providing students with a real court setting to practice within. We emphasized
the importance of the Moot Court, along with the other collaborative education spaces, by expressing them formally, as a sky box. We also prioritized students by
focusing on natural daylighting within all educational spaces, creating flexible classroom and case study spaces to promote student collaboration, and providing
access to the outdoors with balconies throughout each level to further support their success.
Providing on-campus student housing also aids students through their difficult educational journey by further supporting student community building and helped reach the goal of maximizing revenue generation. Lastly, our undulating louver design, deepening between collaborative sky box spaces, is meant to emphasize the large impact, or wave, that working together can make. Including all of these resources in one, sustainably focused, building sets students up for success. We are excited to see the community that The Bench will foster.
*Project was done in collaboration with my peer, Zachary Evangelista
Integrated Section (1/16"=1')
Site Plan (1/16"=1')
Building Performance and Diagrams
Floor Plans
Exterior and Interior Renders

Central Atrium + Eating Space

Moot Court Space

Library Space

Skybox Study Space
Group Master Plan / Climate Analysis and Individual Building Goals / Adjacency Diagram
Technical Intensive Architectural Design Studio
3rd Year // Winter Quarter 2022 and Spring Quarter 2023