PROJECT STORY
The intersection of Castro and Market Street in the Castro District of San Francisco has always been a gathering place for the LGBTQ+ community, whether that was during times of community celebration or civil unrest and protest. With this project I have created an extension of this intersection that is first and foremost a safe place for the community to gather, but that also promotes the action of activism through a dynamic circulation path, shown with color, leading to a large rooftop space. It also encourages community members to gather and create many different forms of art, through countless performance and studio spaces, including a dance space, fashion studio, culinary space, photo studio, mixed media space, theater, and many art galleries.
Site and Roof Plan (1/32"=1')
North-South Section (1/16"=1')
Floor Plans with Documented Circulation Path
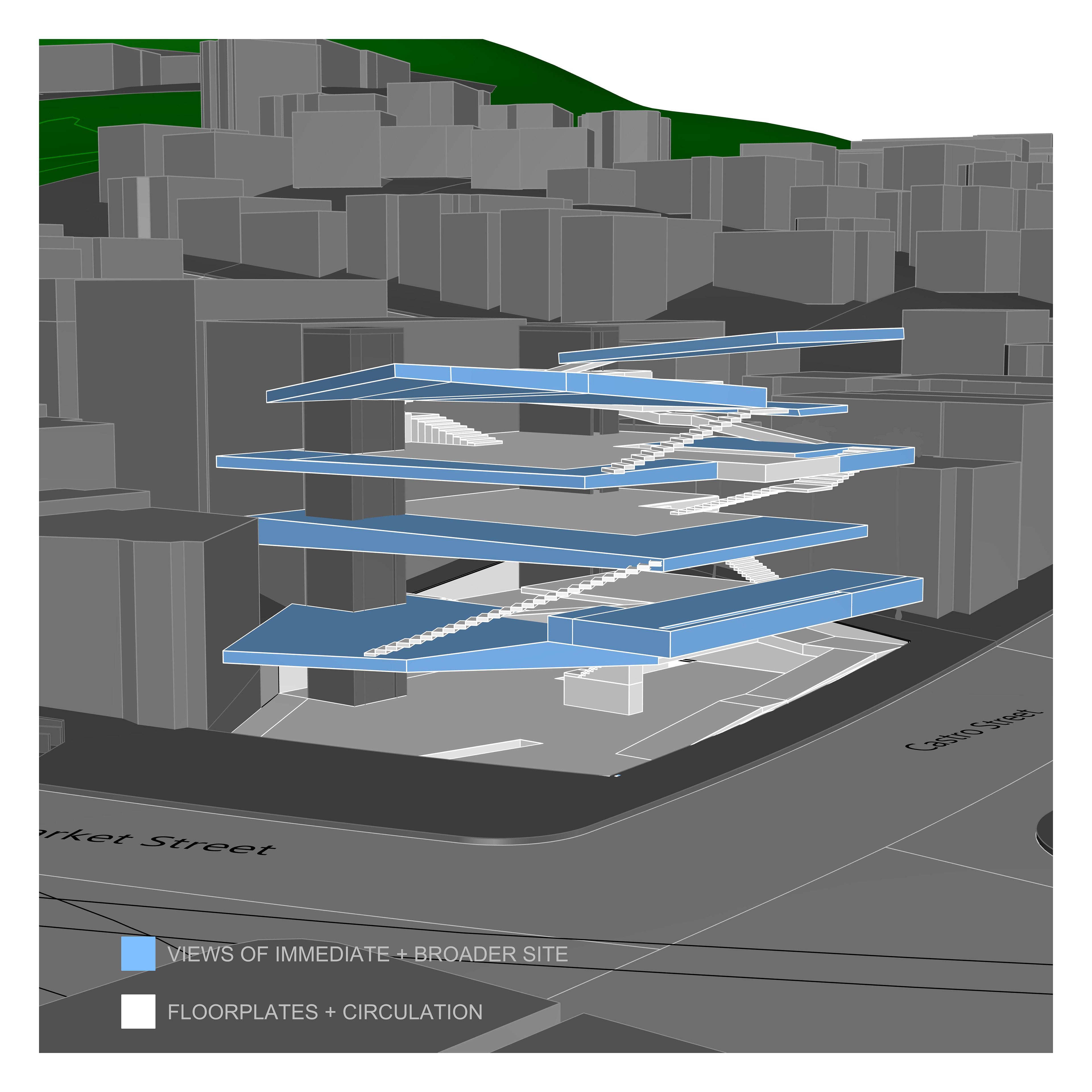
Circulation and Views
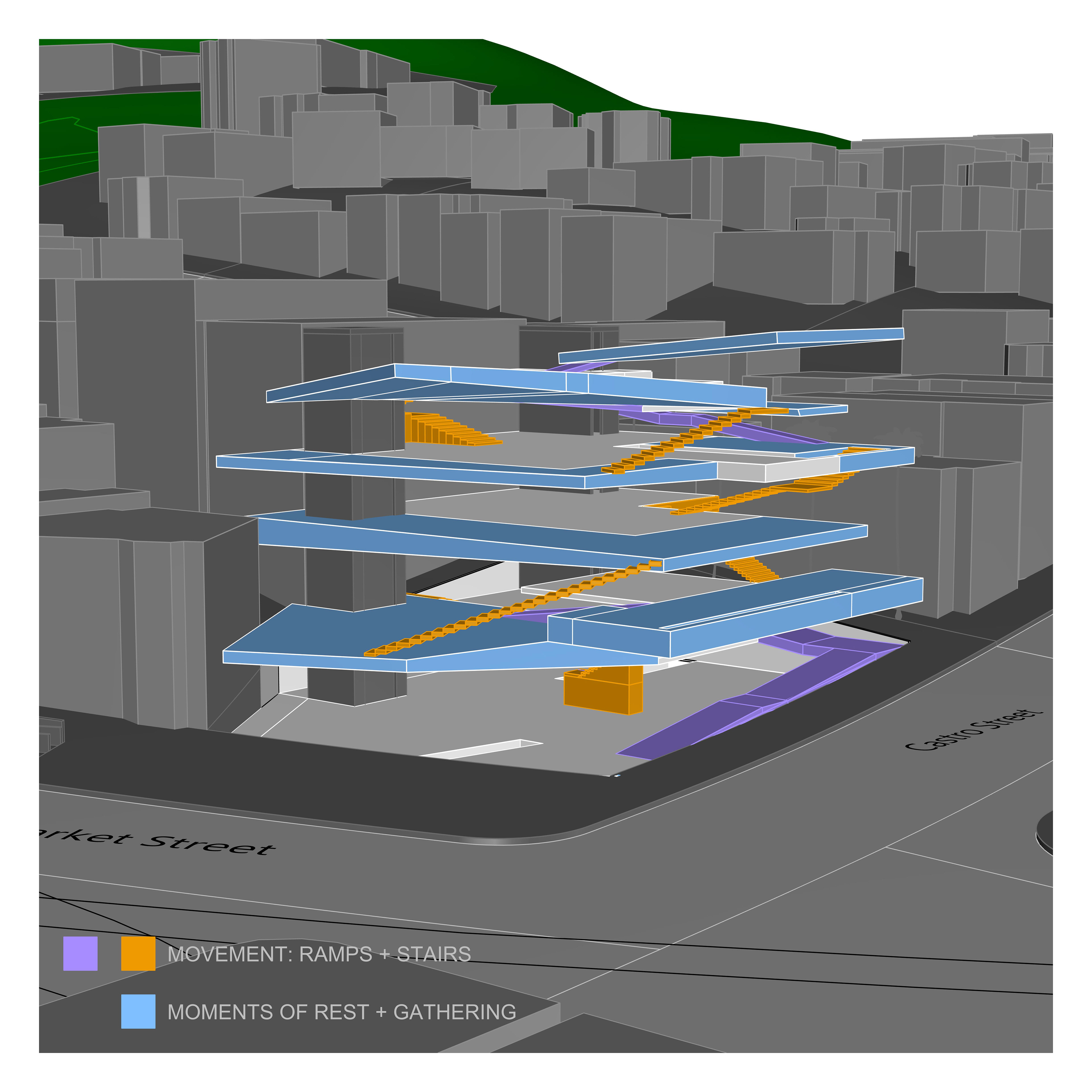
Movement and Rest
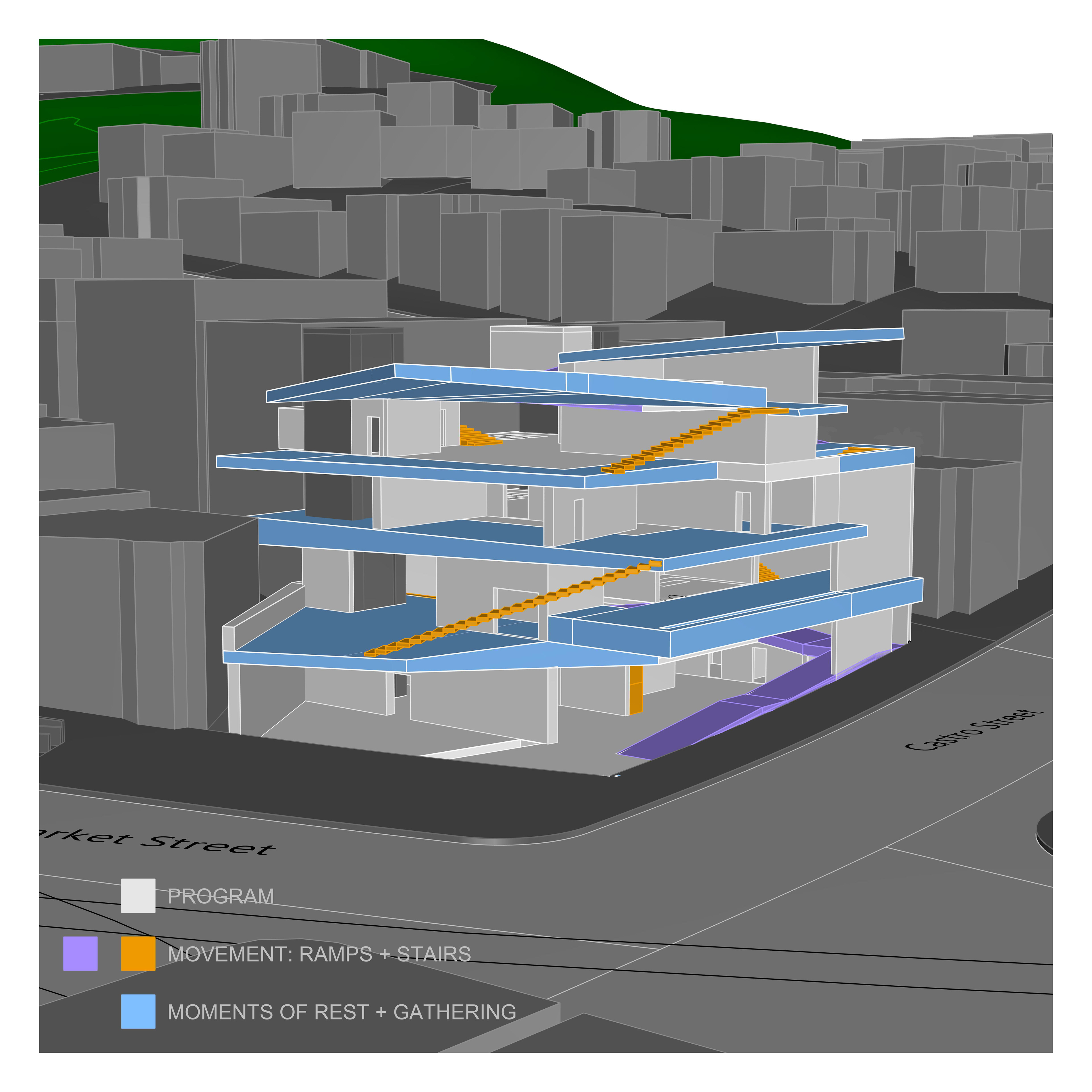
Program
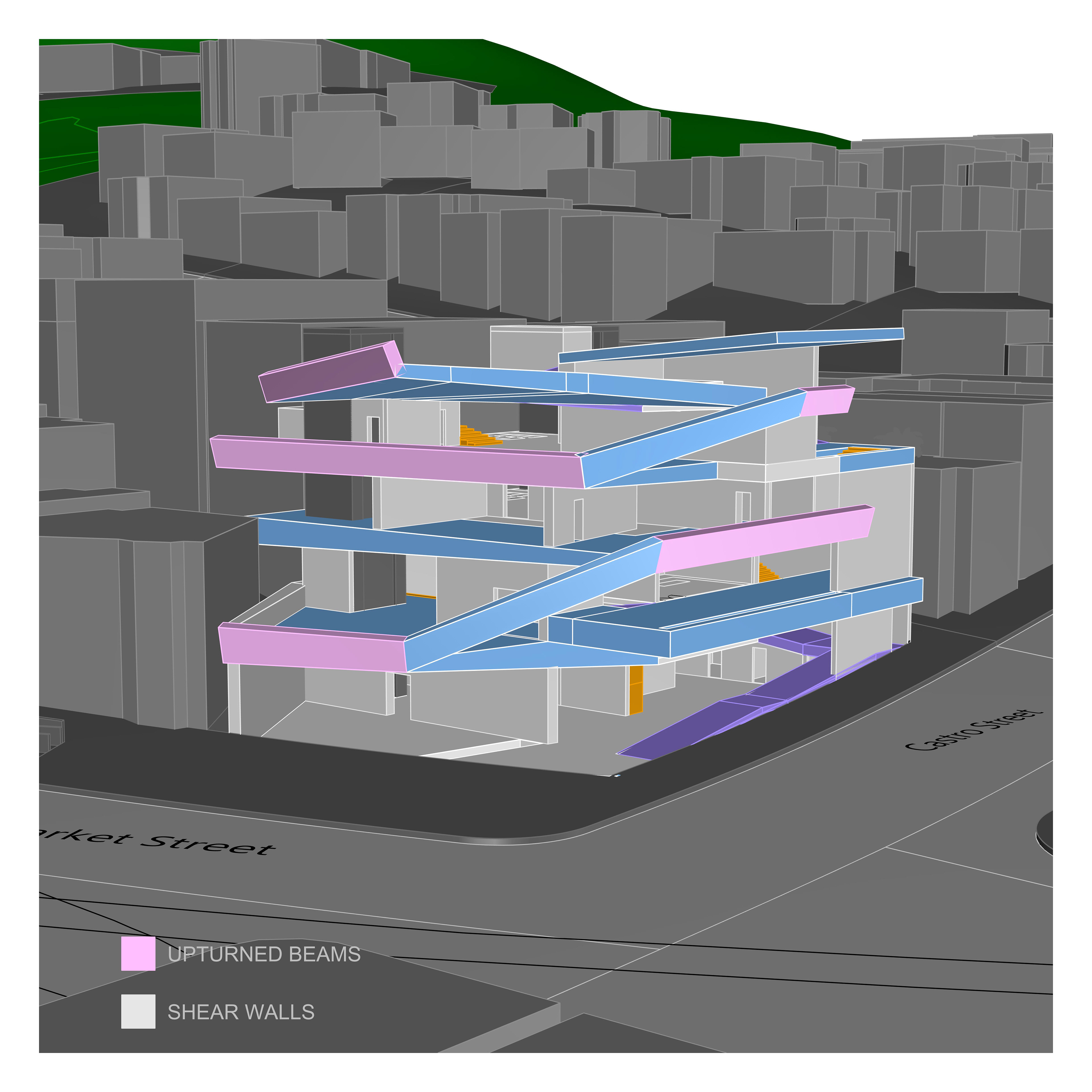
Upturned Beams + Shear Walls
Interior Stage Perspective
Rooftop Stage Perspective
Final Section Model (1/8"=1')
Section Model Displays the
Continuous Circulation Path
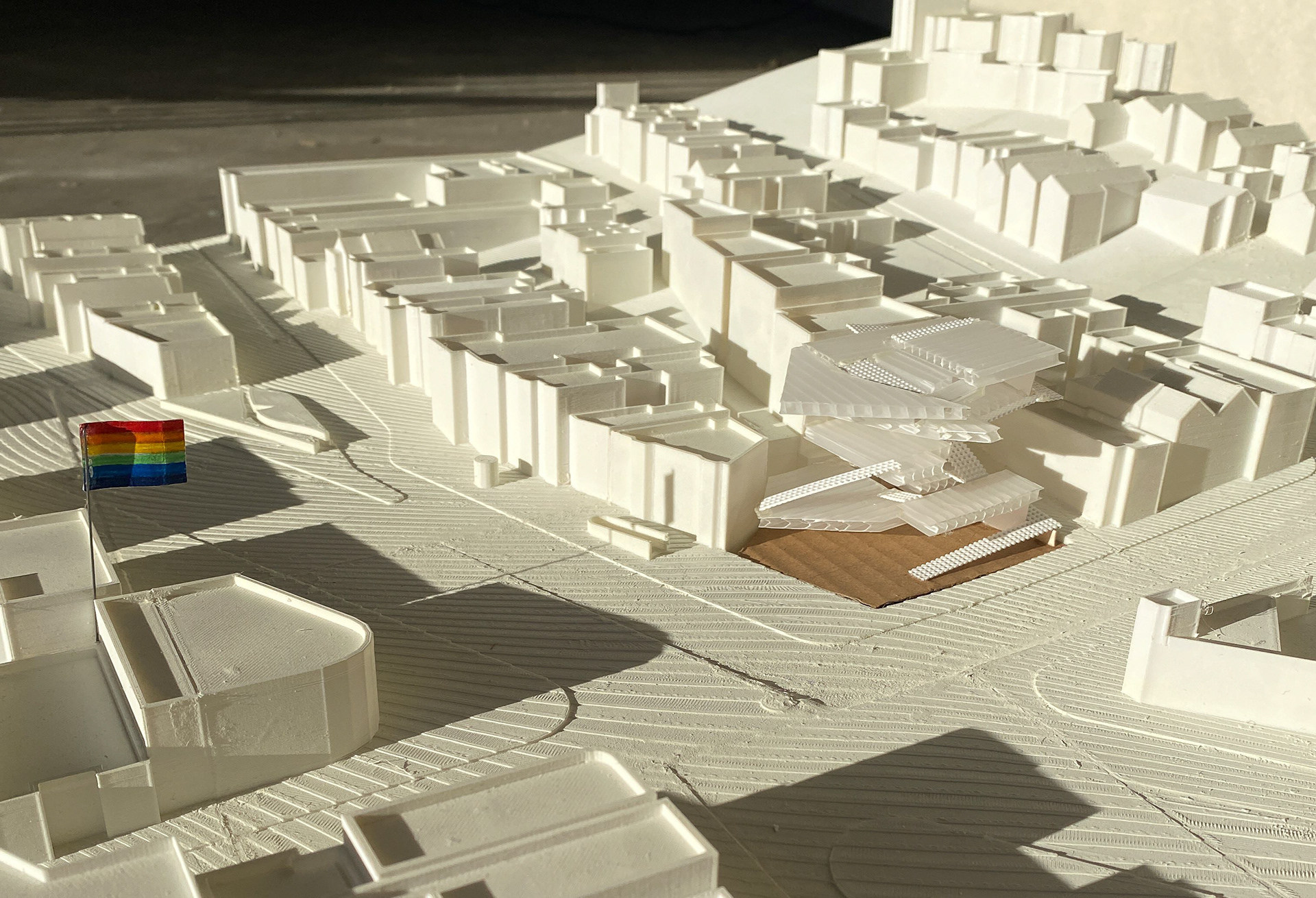
Final Concept Model (1/32"=1')
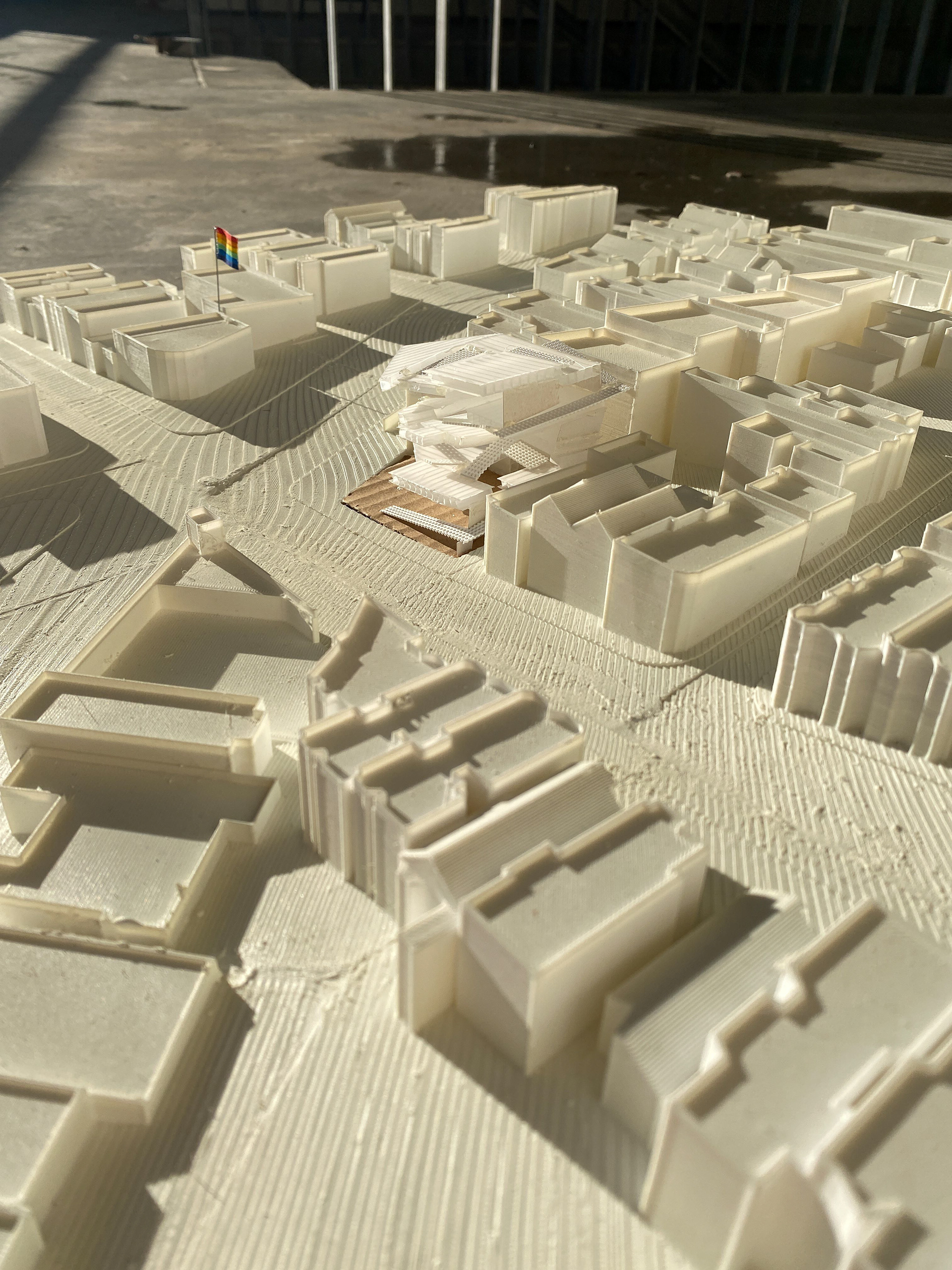
Integral Process Work
Architectural Design Studio
3rd Year // Winter Quarter 2022